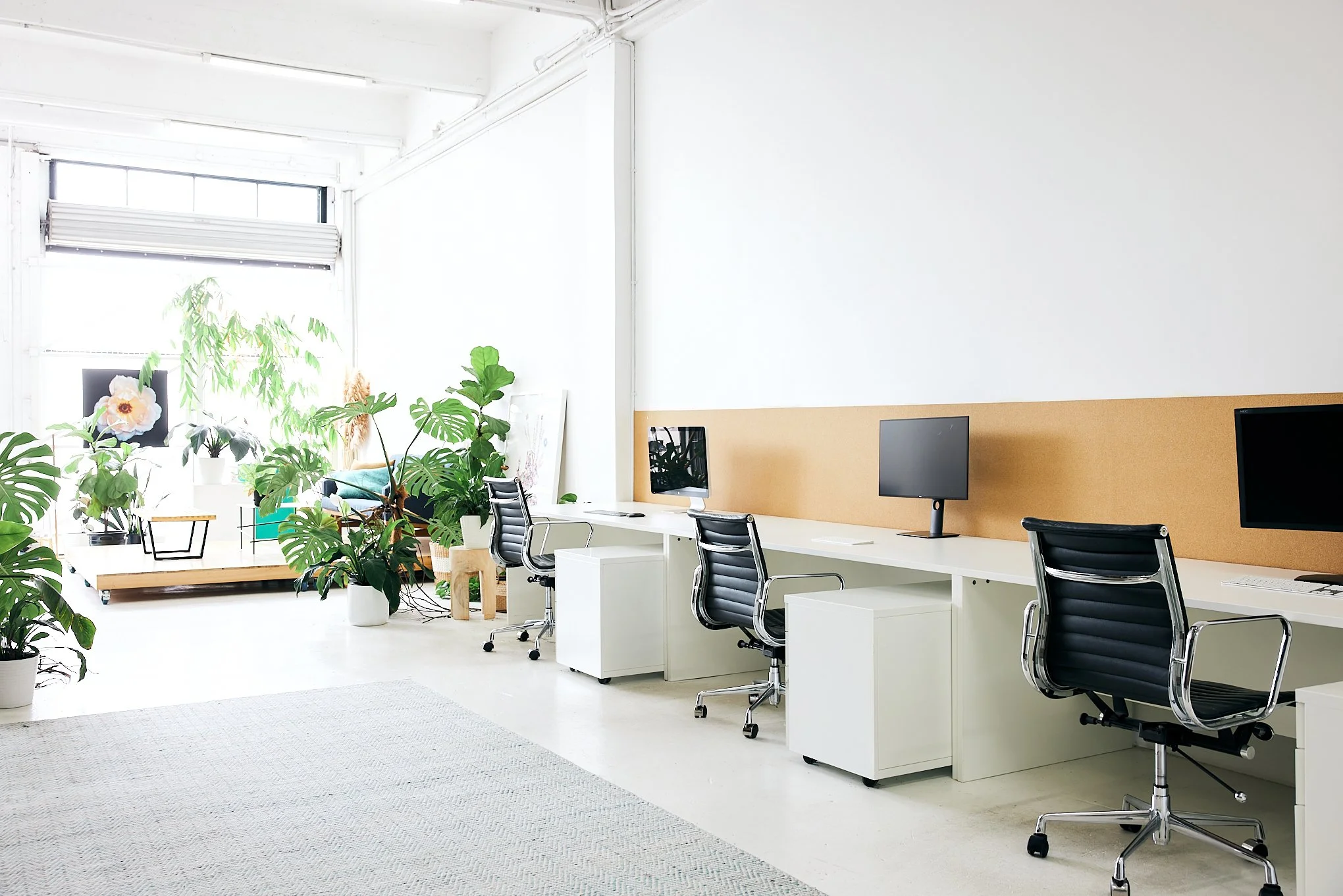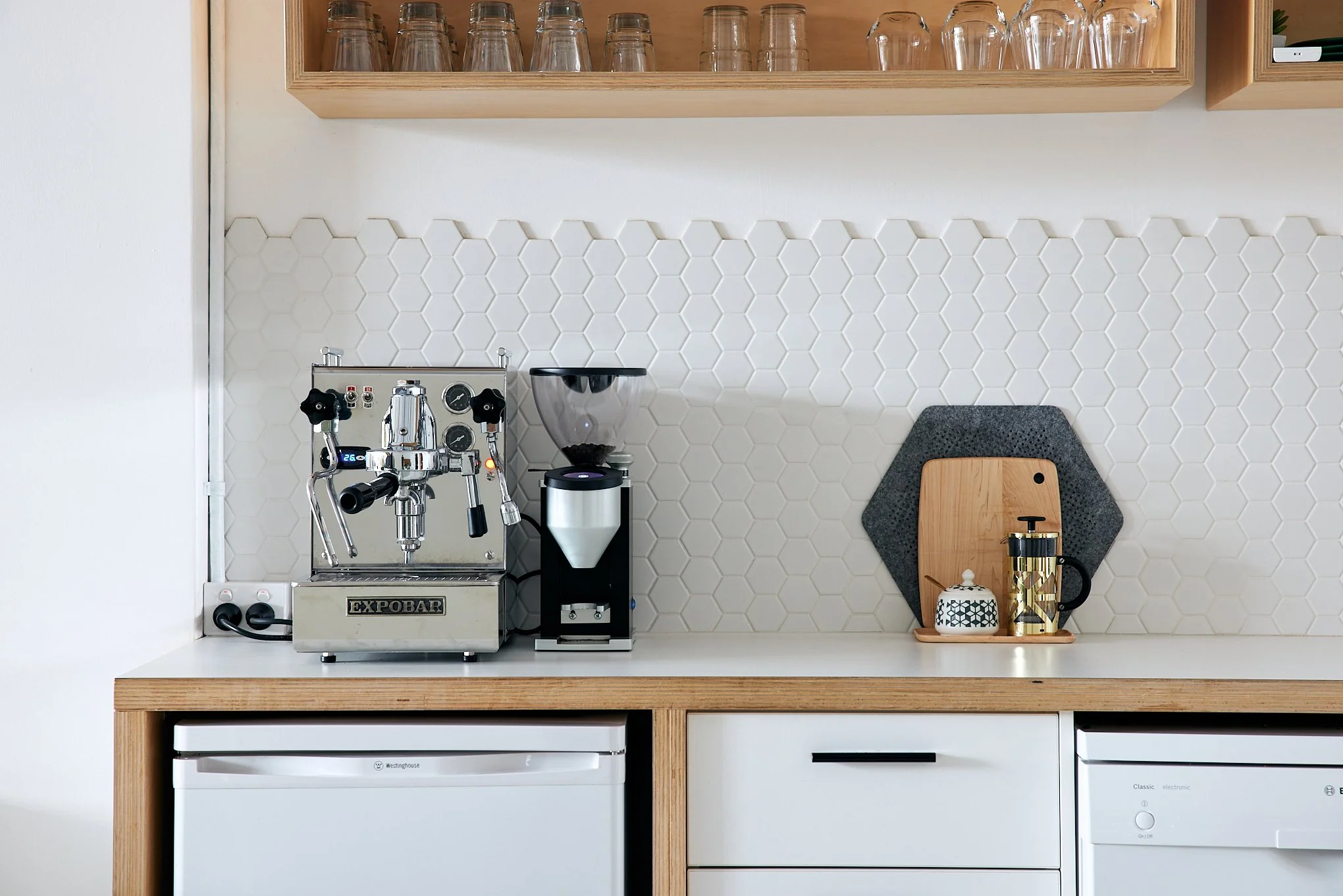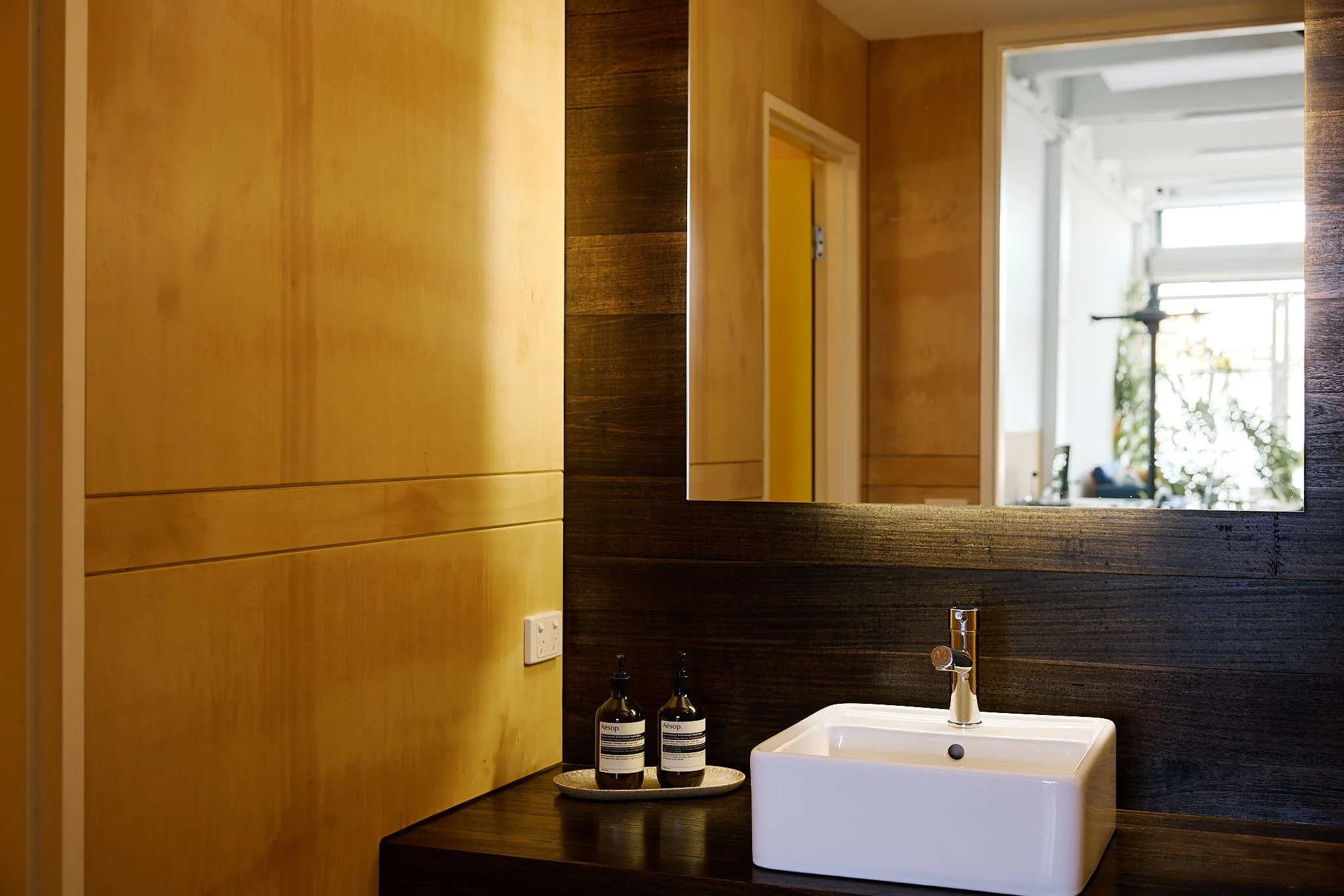Upstairs
The front of the upstairs space consists of an open plan kitchen/office space, with six desks plus a built in desk. The kitchen is fully equipped, with an island bench, oven, cooktop stove, dishwasher, storage and all the other basics. The kitchen also opens out onto a small outdoor space, which provides a nice breeze on warm days.
The light upstairs is great, with very high south-facing, saw-tooth windows along the length of the building. There are also east-facing industrial windows with lovely views towards the Dandenong Ranges.
The rear of upstairs consists of a bathroom with shower/bath, a common meeting room and a private office. The common meeting room is accessible to anyone in the space. It’s carpeted and good for private video calls and in-person meetings.
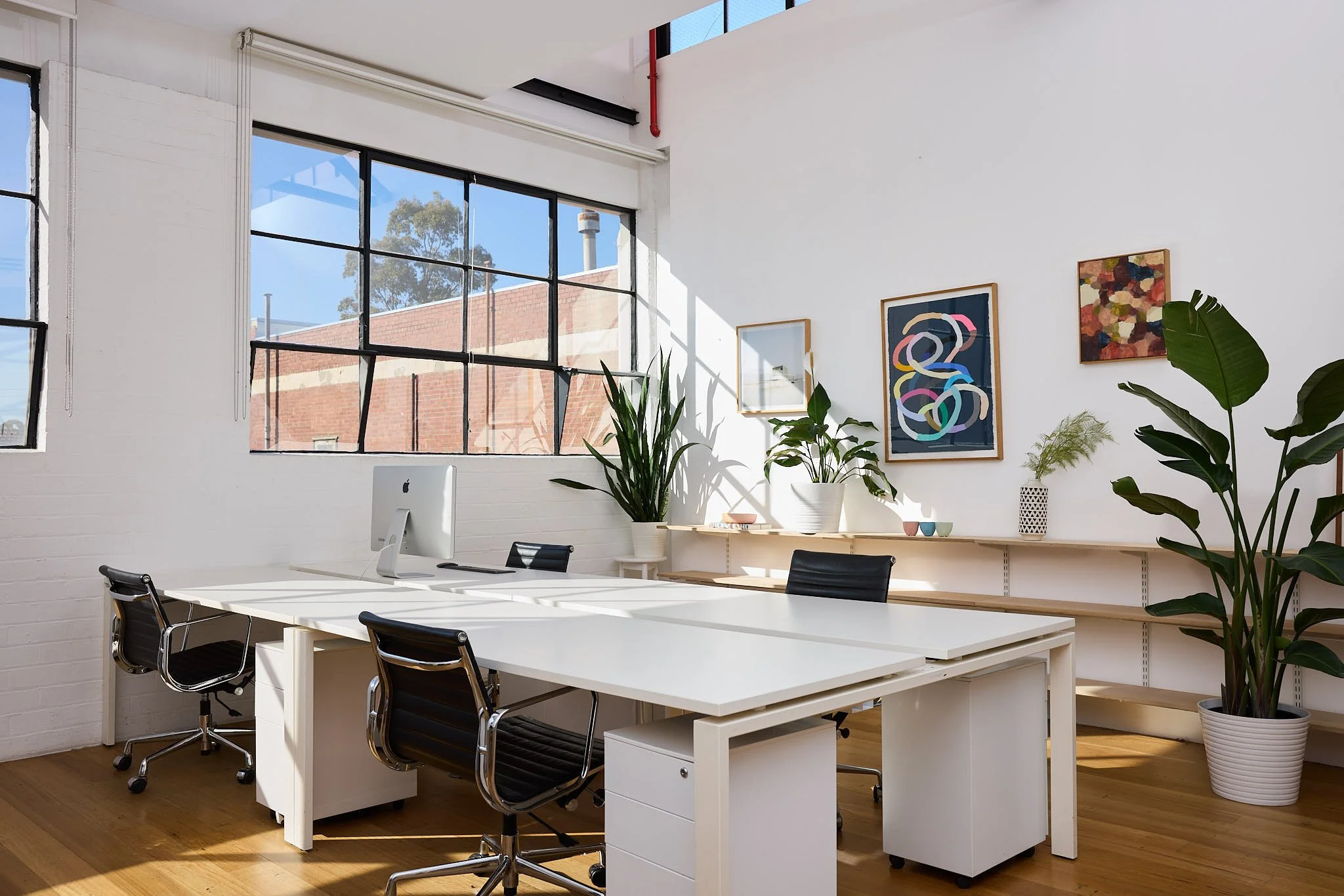


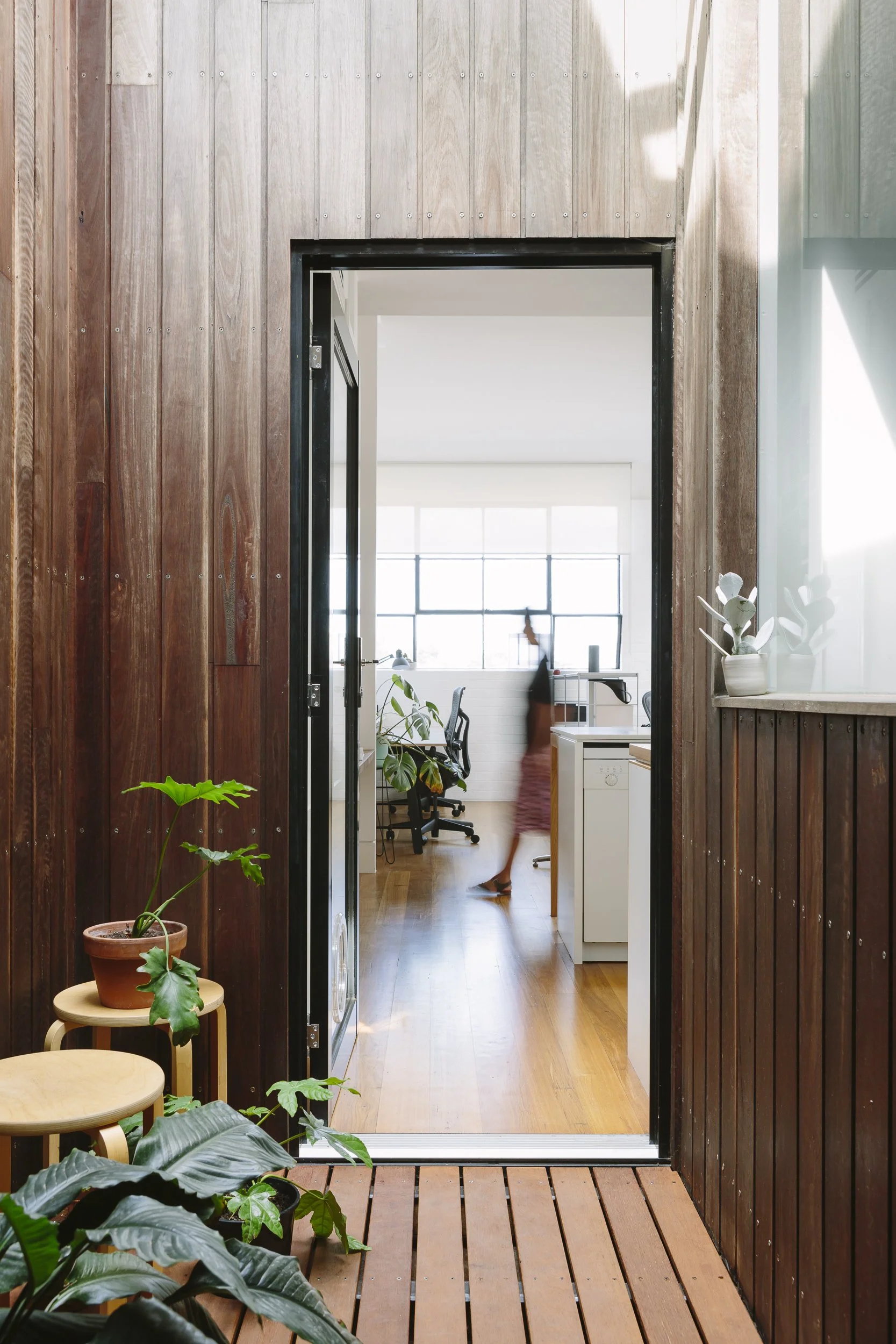

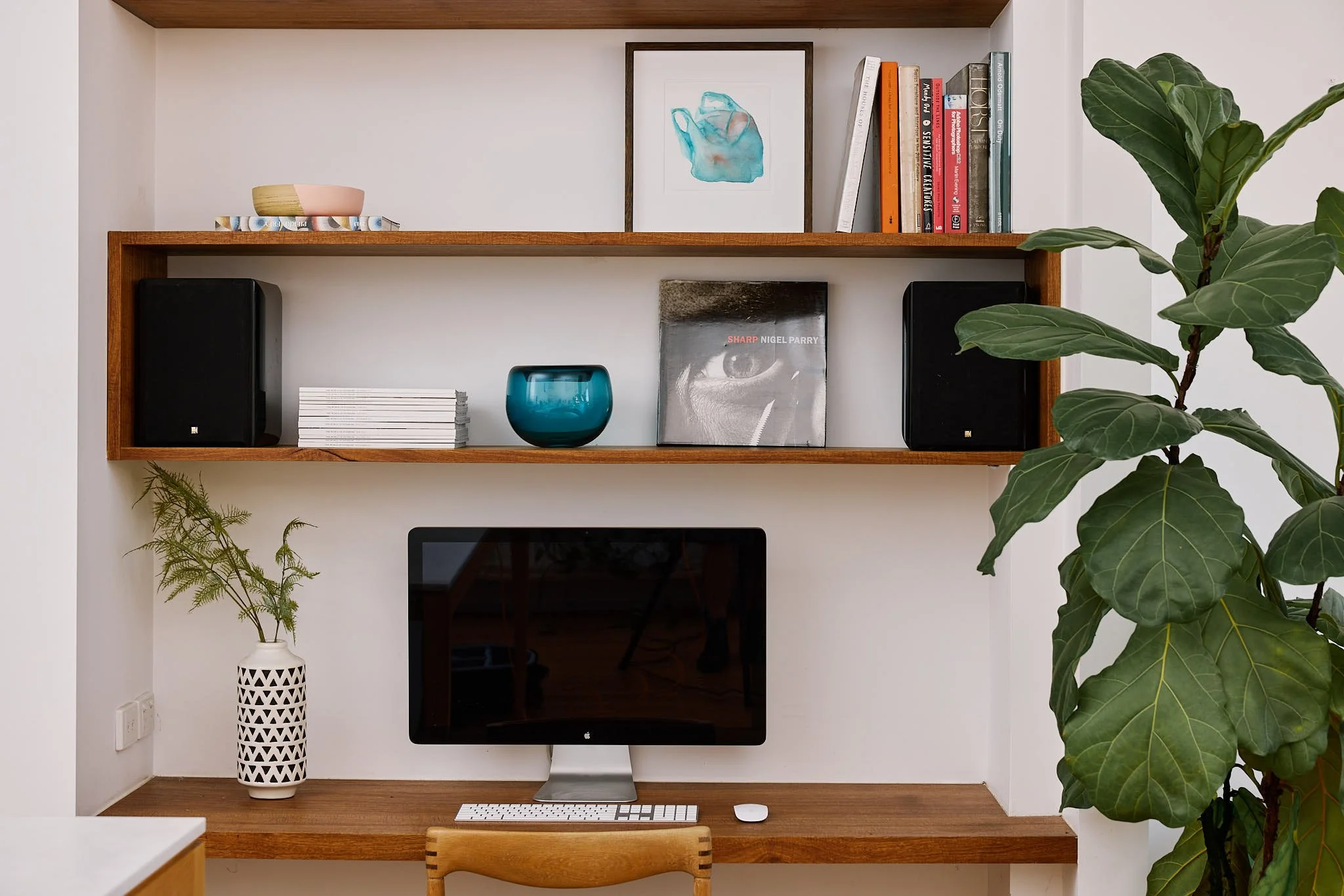
Downstairs
Downstairs is one large open space with white walls, white concrete floor and very high ceilings. There are six desks, which are really generous at 2m wide and 1m deep. There’s a nice bathroom and a kitchen with all the things you need such as dishwasher, coffee machine, Sodastream, microwave etc. At the front of the space we have a lounge area with a nice couch and enough space to have a meeting or just relax and read a book. We also have a separate ‘Zoom Room’ to have a little more privacy for your online meetings and calls.
The lounge area is on castors, so can be moved aside if we need to use the space for something else, like taking some photos or having a team lunch. There’s also a 4m photography cyclorama suspended from the ceiling if you’re into that sort of thing.
We often open the roller door, which provides loads of light and fresh air. This space stays really cool in summer and is kept warm in winter with the reverse cycle air conditioning.
